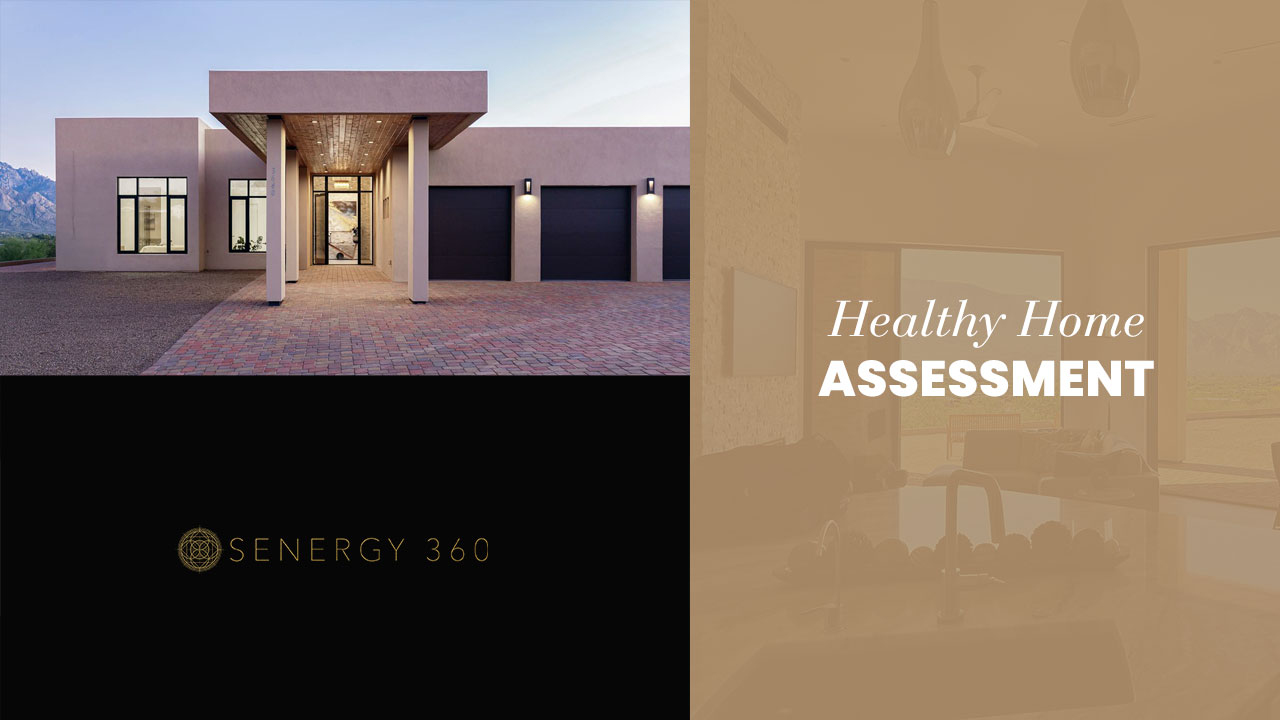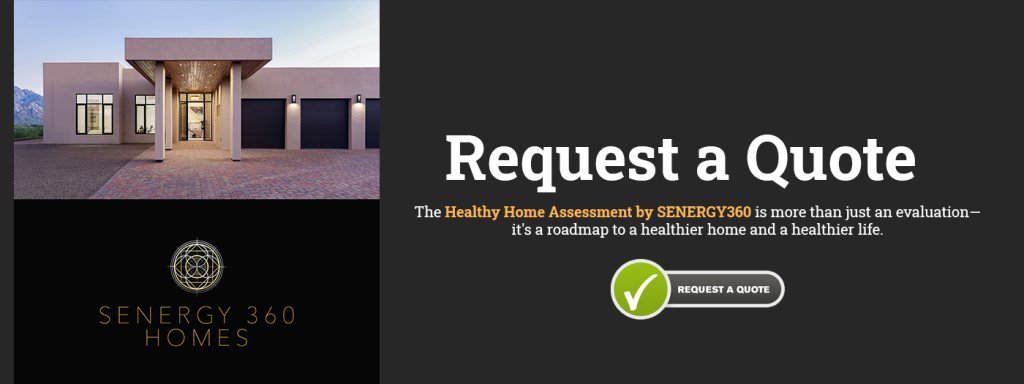Comprehensive Healthy Home Assessment
At SENERGY360, we understand that a healthy home lays the foundation for a holistic and vibrant life. Our comprehensive Healthy Home Assessment stands as a cornerstone in our commitment to fostering well-being within living spaces.
This is not just a service, it's the start of a transformative journey toward optimal living. Whether you are embarking on a new building project or seeking to enhance the health of your existing home, our assessment provides a spectrum of solutions tailored to your unique needs.
An Industry-Leading Comprehensive Assessment from SENERGY360, LLC
- SENERGY360 sets the industry standard with its pioneering and comprehensive Healthy Home Assessment, a highly sought-after service. Whether you are dealing with building plans for new construction sites or existing homes and structures, we offer a spectrum of solutions. Our services range from basic plan reviews to thorough onsite assessments and evaluations, providing you with the resources and knowledge needed to establish a healthy home environment.
- Our assessments typically take one (1) to two (2) days depending on the size of the project, its complexities, and necessary involvement. Our on-site assessment provides in-depth insights from a Building Biologist perspective, covering everything from rooftop to foundation. Our assessment encompasses fundamental measurements of on-site EMF conditions, mold sampling, and indoor air quality (IAQ) assessments, including total volatile organic compounds (TVOC) and formaldehyde.
- The EMR/EMF and Indoor Air Quality (IAQ) aspects within the Healthy Home Assessment scope are presented as an overview only. This part of the assessment helps identify potential short and long-term issues, pinpointing premature failures or anything that may pose potential adverse health effects for our clients. These are opportunities for further review.
- This comprehensive assessment includes recommendations outlined in our Healthy Home Inspection Checklist (see below). This is a one-time onsite inspection for each project. We offer support beyond the assessment at our consulting rate of $150/hr. For clients just looking for specific inspections we also offer EMRS and Environmental Indoor Air Quality and Mold Assessments separately.
Designed to optimize your living spaces through the lens of Building Biology
Revolutionize your living space with our proven building biology methods and insights. We specialize in comprehensive holistic building solutions and strategic sourcing across all facets of your project. Ultimately, we support the realization of your dream living environment—where comfort, health, and style seamlessly converge.
Request a Quote

Healthy Home Inspection Checklist:
Attic and Roof Inspection
- Identify type of insulation
- Inspect amount of dust collection
- Inspect for air and water leaks
- Inspect for visible mold
- Assure all vents are secure and venting
- Identify and understand the stack effect
- Inspect all flashings
- Assess window type and design
- Inspect window seals and sealants
Building Structure
- Framing and building components and design
- Flashing details
- Waterproofing / membranes
- Type of insulation
- Window frame transitions
- Exterior walls
- Transition from building to foundation
- Types of siding / cladding
- Drywall and paint
- Foundations on slab or raised
- Wall foundation transitions
- Screeds and sill plates
- Vapor emissions
- Inspect for vapor barriers
- Potential leaks under foundation
- Drainage away from foundations
- Debris and overgrowth against building
- Potential water intrusion in basements and foundation
Electrical and Wiring Systems
- Identify and note electrical panel location
- Smart meters
- Exposures to Electrical fields, AC Magnetic fields and MEP / Dirty electricity
- Inspect and identify wiring systems
- Radio frequency Wi-Fi, 5G, Radio / Cell towers / measure all EMF fields inside and outside environment
- Ensure proper grounding
- Verify all ARC or GFI circuits
- Isolation of potential currents from all utilities
- Hard-wired low voltage wiring for communication
HVAC System Inspection
- Condenser coils
- Ductwork
- Air filters
- Air supply intakes, plenums and registers
- Explaining the differences of UV purification and air filtration
- Passive air flow design windows or mechanical
- ERV, HRV dehumidifier systems
- Explaining importance of static pressure and air balance
- Air leaks from positive or negative pressure
- Assure any intakes are clear from obstructions
Plumbing Systems
- Locate plumbing map
- Inspect plumbing coming into the home
- Check plumbing condition for potential leaks
- Inspect valves and supply lines to all fixtures
- Check all drains for leaks and proper draining
- Check for water treatment and filters
- Filter dates for replacement
- Quick test water quality
Garage
- Visual leaks
- Proper carbon monoxide / dioxide venting
- Storage of gas / solvents
- Amount of dust collection
- Cleaning chemicals
- Mold
- Plumbing, drains
- Drywall and paint
Kitchen
- IAQ, TVOC, Formaldehyde testing
- Mold
- Bacteria
- Cooking pollutants
- Proper hood venting and CFM sizing
- CO2 levels
- Cabinetry
- Water damage
- Sink plumbing
- Drainage
- Drywall, paint
- Water leaks from supply lines or appliances
Living Areas
- IAQ, TVOC, Formaldehyde testing
- Flooring and carpet
- Furniture outgassing
- Ventilation / Air flow
- Note if pets present in environment
- Smell test for mold following mold air sampling
- Fireplace
- Drywall
- Paint
- Radon monitor
Bedrooms
- Measure CO, CO2 TVOC levels
- Bed type and arrangement to electrical (measures ion exchange and body) voltage
- Natural or synthetic materials
- Flooring and carpet inspection
- Air flow and ventilation
- Note if pets present in environment
- Smell test for mold following mold air sampling
- Fireplace
- Drywall
- Paint
Bathrooms:
- Proper mechanical vents
- Mechanical operable windows
- Waterproofing systems
- Smell test for mold following mold air sampling
- Cabinetry inspection
- Plumbing leaks
- Shower and tub tile enclosure mildew, mold draining
- Ventilation
- Type of flooring and condition
- Drywall and paint type and condition for wet areas
- Proper water drains
size


